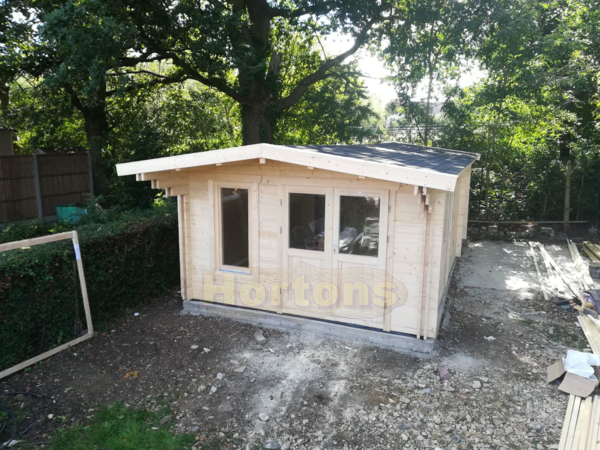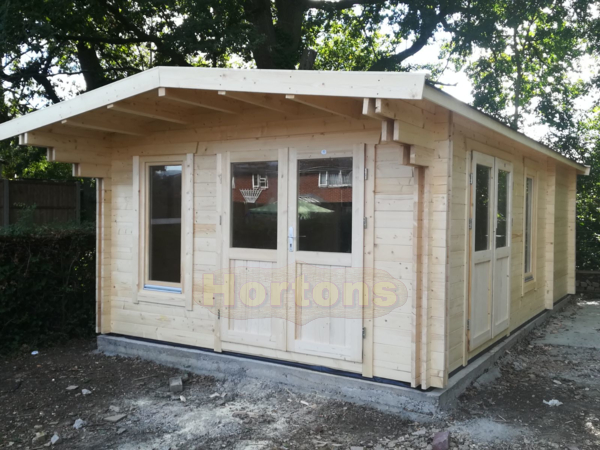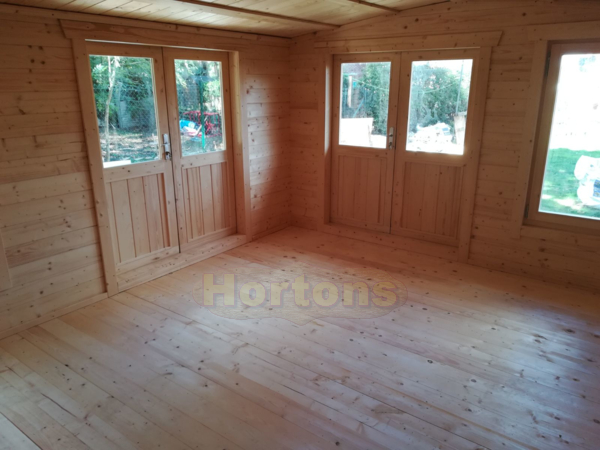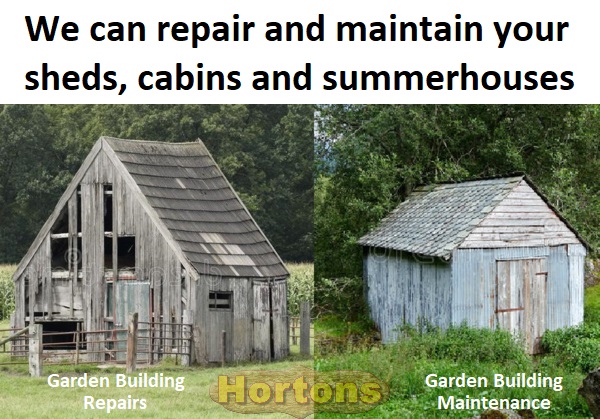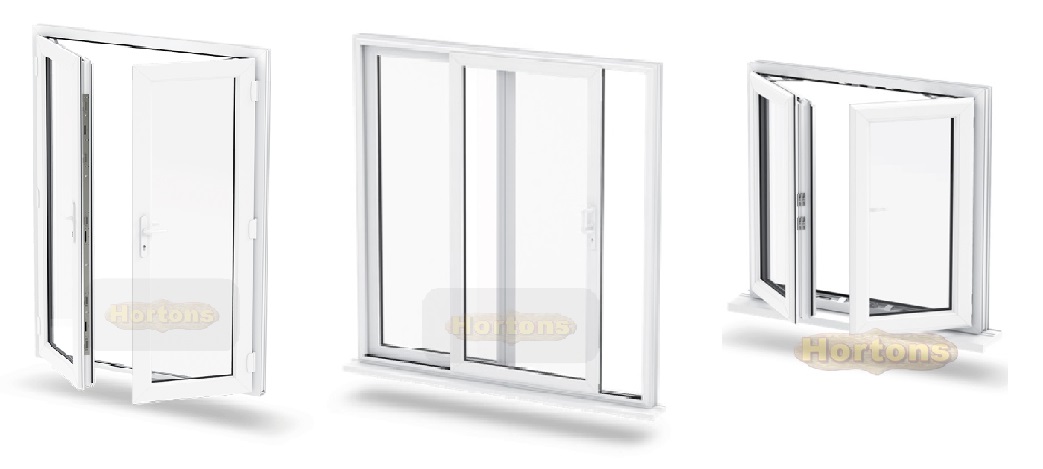Bath - 4x7m Log Cabin Price From: £6,162.62
The Bath 4m x 7m log cabin, which is divided into 2 rooms as standard, provides plenty of space for whatever you choose - a workshop in one half and a garden office in the other for example. The video below shows this cabin with the partition wall replaced by an archway to make it 1 large room.
Garden Cabin Model: 2048-4070
Log Cabin Width: 4m
Log Cabin Depth: 7m (excluding canopy)
Building Canopy: 1m
Building Wall Height: 2.1m
Building Ridge Height: 2.5m
3 x 710mm(w) x 1230mm(h) Window
2 x 1565mm(w) x 1855mm(h) Double Door
We make all Hortons log cabins from slow grown spruce timber. Double glazed windows and doors are standard for all Hortons Log Cabins of wall thickness 35mm and above. 28mm Log cabins come with single glazing as standard ( Upgrade is available). We fit your glass for free before delivery, unlike some of our competitors. Hortons cabin doors come with special security hinges which are also adjustable. It is not possible to unscrew our log cabin doors from their frame to gain access - we use special security hinges which are also fully adjustable. We can add extra doors and windows to any Hortons Log Cabin, call us for details & quotes. Minimum purlin size for Hortons log cabins is 70x140mm and no greater than 600mm apart for a very strong roof
CHOOSE YOUR LOG CABIN WALL THICKNESS:-
- 28mm
Single Skin - 35mm
Single Skin - 45mm
Single Skin - 60mm
Single Skin - 70mm
Single Skin - 90mm
Single Skin - 28mm Twin Skin =
106mm Thick Walls - 35mm Twin Skin =
120mm Thick Walls - 45mm Twinskin =
140mm Thick Walls - 60mm Twin Skin =
170mm Thick Walls - 70mm Twin Skin =
190mm Thick Walls
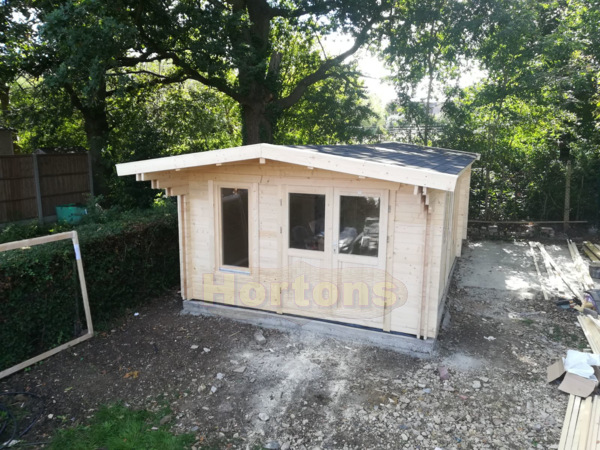
You can add as many buildings as you like to your quote. Then you can review your options later in 'Your Quotes'.
If you need more information or would like to change or confirm any options you can submit your no obligation quote to us.
We'll check it over and contact you with any further information you have requested and also confirm prices including options like delivery or installation.
Note: By submitting your quote you are not buying anything nor are you obliged to buy anything.

You can add as many buildings as you like to your quote. Then you can review your options later in 'Your Quotes'.
If you need more information or would like to change or confirm any options you can submit your no obligation quote to us.
We'll check it over and contact you with any further information you have requested and also confirm prices including options like delivery or installation.
Note: By submitting your quote you are not buying anything nor are you obliged to buy anything.

You can add as many buildings as you like to your quote. Then you can review your options later in 'Your Quotes'.
If you need more information or would like to change or confirm any options you can submit your no obligation quote to us.
We'll check it over and contact you with any further information you have requested and also confirm prices including options like delivery or installation.
Note: By submitting your quote you are not buying anything nor are you obliged to buy anything.

You can add as many buildings as you like to your quote. Then you can review your options later in 'Your Quotes'.
If you need more information or would like to change or confirm any options you can submit your no obligation quote to us.
We'll check it over and contact you with any further information you have requested and also confirm prices including options like delivery or installation.
Note: By submitting your quote you are not buying anything nor are you obliged to buy anything.

You can add as many buildings as you like to your quote. Then you can review your options later in 'Your Quotes'.
If you need more information or would like to change or confirm any options you can submit your no obligation quote to us.
We'll check it over and contact you with any further information you have requested and also confirm prices including options like delivery or installation.
Note: By submitting your quote you are not buying anything nor are you obliged to buy anything.

You can add as many buildings as you like to your quote. Then you can review your options later in 'Your Quotes'.
If you need more information or would like to change or confirm any options you can submit your no obligation quote to us.
We'll check it over and contact you with any further information you have requested and also confirm prices including options like delivery or installation.
Note: By submitting your quote you are not buying anything nor are you obliged to buy anything.

You can add as many buildings as you like to your quote. Then you can review your options later in 'Your Quotes'.
If you need more information or would like to change or confirm any options you can submit your no obligation quote to us.
We'll check it over and contact you with any further information you have requested and also confirm prices including options like delivery or installation.
Note: By submitting your quote you are not buying anything nor are you obliged to buy anything.

You can add as many buildings as you like to your quote. Then you can review your options later in 'Your Quotes'.
If you need more information or would like to change or confirm any options you can submit your no obligation quote to us.
We'll check it over and contact you with any further information you have requested and also confirm prices including options like delivery or installation.
Note: By submitting your quote you are not buying anything nor are you obliged to buy anything.

You can add as many buildings as you like to your quote. Then you can review your options later in 'Your Quotes'.
If you need more information or would like to change or confirm any options you can submit your no obligation quote to us.
We'll check it over and contact you with any further information you have requested and also confirm prices including options like delivery or installation.
Note: By submitting your quote you are not buying anything nor are you obliged to buy anything.

You can add as many buildings as you like to your quote. Then you can review your options later in 'Your Quotes'.
If you need more information or would like to change or confirm any options you can submit your no obligation quote to us.
We'll check it over and contact you with any further information you have requested and also confirm prices including options like delivery or installation.
Note: By submitting your quote you are not buying anything nor are you obliged to buy anything.

You can add as many buildings as you like to your quote. Then you can review your options later in 'Your Quotes'.
If you need more information or would like to change or confirm any options you can submit your no obligation quote to us.
We'll check it over and contact you with any further information you have requested and also confirm prices including options like delivery or installation.
Note: By submitting your quote you are not buying anything nor are you obliged to buy anything.
A 2 room cabin separated by a partition within which is a fully boarded personal door. We are able to move the partition to a different position if required for a small modification fee and also change the fully boarded door for a glazed (half or fully) door if you need extra light to be transmitted from one room to the other.
4x7m insulated Twin Skin log cabin
This customer wanted a 4x7m highly insulated log cabin but to his own layout of windows, doors and partitions. We offer a customisation service where this is commonplace for our cabins - offer this option and a high proportion of customers will opt to change something (especially if no "extra premium" is charged - like most other companies!). The partition was moved backwards to form a 2m deep room, leaving the rest as one large open space. The windows and doors were also changed around a bit, with just a 610 x 610mm high level window in the rear room leaving as much wall storage space as possible but still with some natural light.
