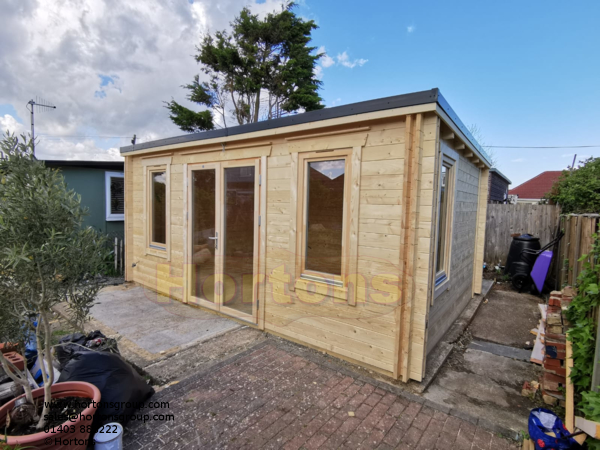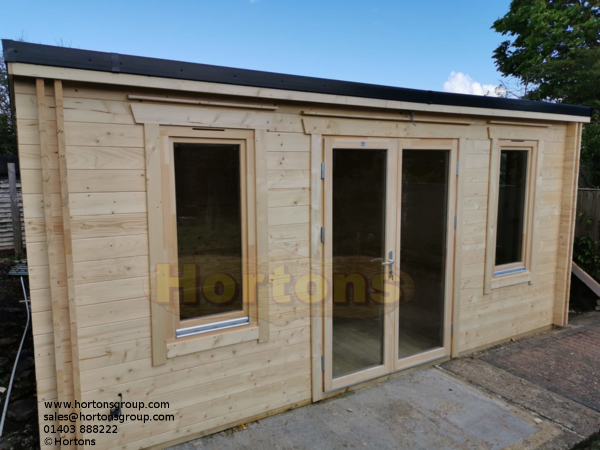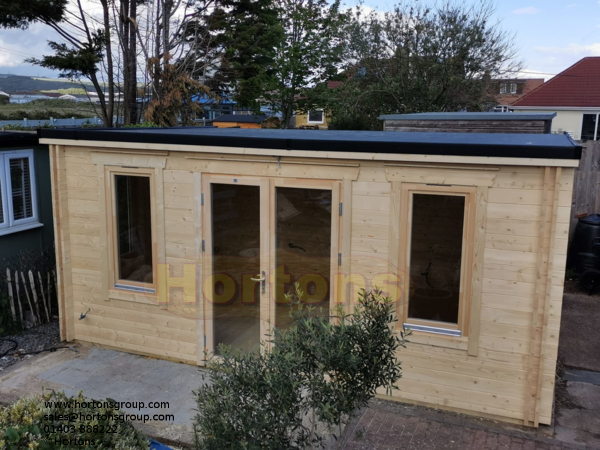Ipswich - 4.5 x 5.5 Log Cabin Price From: £4,917.73
This sunroom cabin is 4.5m wide (where the doors are) and 5.5m deep as standard but it can easily be made the other way round so that it is 5.5m wide- this has been requested a number of times by our customers.
Garden Cabin Model: 2078-4555Log Cabin Width: 4.5m
Log Cabin Depth: 5.5m
Building Wall Height: 2.1m
Building Ridge Height: 2.9m
4 x 710mm(w) x 1480mm(h) Window
1 x 1565mm(w) x 1855mm(h) Double Door
We make all Hortons log cabins from slow grown spruce timber. Double glazed windows and doors are standard for all Hortons Log Cabins of wall thickness 35mm and above. 28mm Log cabins come with single glazing as standard ( Upgrade is available). We fit your glass for free before delivery, unlike some of our competitors. Hortons cabin doors come with special security hinges which are also adjustable. It is not possible to unscrew our log cabin doors from their frame to gain access - we use special security hinges which are also fully adjustable. We can add extra doors and windows to any Hortons Log Cabin, call us for details & quotes. Minimum purlin size for Hortons log cabins is 70x140mm and no greater than 600mm apart for a very strong roof
CHOOSE YOUR LOG CABIN WALL THICKNESS:-
- 28mm
Single Skin - 35mm
Single Skin - 45mm
Single Skin - 60mm
Single Skin - 70mm
Single Skin - 90mm
Single Skin - 28mm Twin Skin =
106mm Thick Walls - 35mm Twin Skin =
120mm Thick Walls - 45mm Twinskin =
140mm Thick Walls - 60mm Twin Skin =
170mm Thick Walls - 70mm Twin Skin =
190mm Thick Walls

You can add as many buildings as you like to your quote. Then you can review your options later in 'Your Quotes'.
If you need more information or would like to change or confirm any options you can submit your no obligation quote to us.
We'll check it over and contact you with any further information you have requested and also confirm prices including options like delivery or installation.
Note: By submitting your quote you are not buying anything nor are you obliged to buy anything.

You can add as many buildings as you like to your quote. Then you can review your options later in 'Your Quotes'.
If you need more information or would like to change or confirm any options you can submit your no obligation quote to us.
We'll check it over and contact you with any further information you have requested and also confirm prices including options like delivery or installation.
Note: By submitting your quote you are not buying anything nor are you obliged to buy anything.

You can add as many buildings as you like to your quote. Then you can review your options later in 'Your Quotes'.
If you need more information or would like to change or confirm any options you can submit your no obligation quote to us.
We'll check it over and contact you with any further information you have requested and also confirm prices including options like delivery or installation.
Note: By submitting your quote you are not buying anything nor are you obliged to buy anything.

You can add as many buildings as you like to your quote. Then you can review your options later in 'Your Quotes'.
If you need more information or would like to change or confirm any options you can submit your no obligation quote to us.
We'll check it over and contact you with any further information you have requested and also confirm prices including options like delivery or installation.
Note: By submitting your quote you are not buying anything nor are you obliged to buy anything.

You can add as many buildings as you like to your quote. Then you can review your options later in 'Your Quotes'.
If you need more information or would like to change or confirm any options you can submit your no obligation quote to us.
We'll check it over and contact you with any further information you have requested and also confirm prices including options like delivery or installation.
Note: By submitting your quote you are not buying anything nor are you obliged to buy anything.

You can add as many buildings as you like to your quote. Then you can review your options later in 'Your Quotes'.
If you need more information or would like to change or confirm any options you can submit your no obligation quote to us.
We'll check it over and contact you with any further information you have requested and also confirm prices including options like delivery or installation.
Note: By submitting your quote you are not buying anything nor are you obliged to buy anything.

You can add as many buildings as you like to your quote. Then you can review your options later in 'Your Quotes'.
If you need more information or would like to change or confirm any options you can submit your no obligation quote to us.
We'll check it over and contact you with any further information you have requested and also confirm prices including options like delivery or installation.
Note: By submitting your quote you are not buying anything nor are you obliged to buy anything.

You can add as many buildings as you like to your quote. Then you can review your options later in 'Your Quotes'.
If you need more information or would like to change or confirm any options you can submit your no obligation quote to us.
We'll check it over and contact you with any further information you have requested and also confirm prices including options like delivery or installation.
Note: By submitting your quote you are not buying anything nor are you obliged to buy anything.

You can add as many buildings as you like to your quote. Then you can review your options later in 'Your Quotes'.
If you need more information or would like to change or confirm any options you can submit your no obligation quote to us.
We'll check it over and contact you with any further information you have requested and also confirm prices including options like delivery or installation.
Note: By submitting your quote you are not buying anything nor are you obliged to buy anything.

You can add as many buildings as you like to your quote. Then you can review your options later in 'Your Quotes'.
If you need more information or would like to change or confirm any options you can submit your no obligation quote to us.
We'll check it over and contact you with any further information you have requested and also confirm prices including options like delivery or installation.
Note: By submitting your quote you are not buying anything nor are you obliged to buy anything.

You can add as many buildings as you like to your quote. Then you can review your options later in 'Your Quotes'.
If you need more information or would like to change or confirm any options you can submit your no obligation quote to us.
We'll check it over and contact you with any further information you have requested and also confirm prices including options like delivery or installation.
Note: By submitting your quote you are not buying anything nor are you obliged to buy anything.
This cabin is one of our most desired log cabins, which offers a unique environment for work, rest or play. It is feature packed with tall windows allowing for maximum light to enter the spacious interior, making it perfect for a summerhouse, photography studio, or a very pleasant work space.
5.5x4m insulated garden office
This insulated Twinskin pent roof cabin is a modified Ipswich cabin with a pent roof and reduced to 4m deep. It is fully insulated all round and had our house quality windows and doors.






