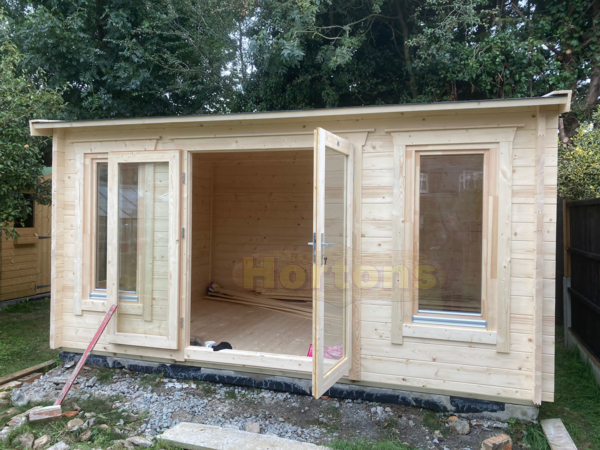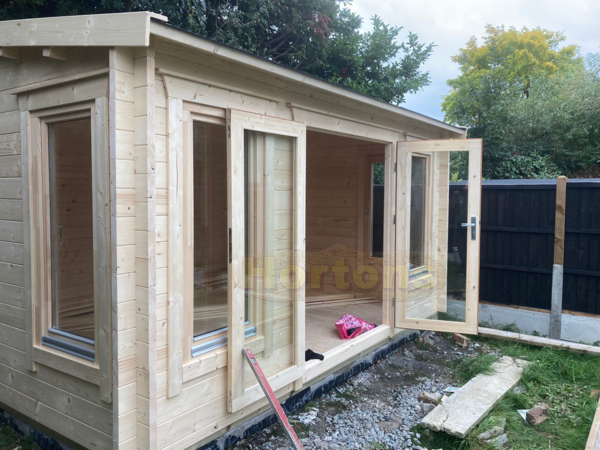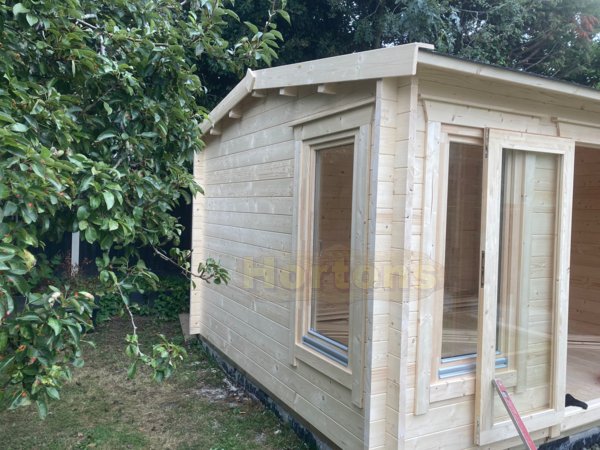Buckingham - 4.5x3.5m Log Cabin Price From: £3,932.24
The Buckingham cabin layout lets as much light as possible into the cabin. More of a sunroom, it is glazed all across the front and part way around each side wall as well- meaning you can get the sun at all times of the day regardless of where it is in the sky.
This video shows the 45mm cabin with felt shingle roofing, insulated roof & floor, upgraded tilt & turn windows and factory painting....
Garden Cabin Model: 2075-4535
Log Cabin Width: 4.5m
Log Cabin Depth: 3.5m
Building Wall Height: 2.1m
Building Ridge Height: 2.5m
4 x 710mm(w) x 1480mm(h) Window
1 x 1565mm(w) x 1855mm(h) Double Door
We make all Hortons log cabins from slow grown spruce timber. Double glazed windows and doors are standard for all Hortons Log Cabins of wall thickness 35mm and above. 28mm Log cabins come with single glazing as standard ( Upgrade is available). We fit your glass for free before delivery, unlike some of our competitors. Hortons cabin doors come with special security hinges which are also adjustable. It is not possible to unscrew our log cabin doors from their frame to gain access - we use special security hinges which are also fully adjustable. We can add extra doors and windows to any Hortons Log Cabin, call us for details & quotes. Minimum purlin size for Hortons log cabins is 70x140mm and no greater than 600mm apart for a very strong roof
CHOOSE YOUR LOG CABIN WALL THICKNESS:-
- 28mm
Single Skin - 35mm
Single Skin - 45mm
Single Skin - 60mm
Single Skin - 70mm
Single Skin - 90mm
Single Skin - 28mm Twin Skin =
106mm Thick Walls - 35mm Twin Skin =
120mm Thick Walls - 45mm Twinskin =
140mm Thick Walls

You can add as many buildings as you like to your quote. Then you can review your options later in 'Your Quotes'.
If you need more information or would like to change or confirm any options you can submit your no obligation quote to us.
We'll check it over and contact you with any further information you have requested and also confirm prices including options like delivery or installation.
Note: By submitting your quoteyou are not buying anything nor are you obliged to buy anything.

You can add as many buildings as you like to your quote. Then you can review your options later in 'Your Quotes'.
If you need more information or would like to change or confirm any options you can submit your no obligation quote to us.
We'll check it over and contact you with any further information you have requested and also confirm prices including options like delivery or installation.
Note: By submitting your quoteyou are not buying anything nor are you obliged to buy anything.

You can add as many buildings as you like to your quote. Then you can review your options later in 'Your Quotes'.
If you need more information or would like to change or confirm any options you can submit your no obligation quote to us.
We'll check it over and contact you with any further information you have requested and also confirm prices including options like delivery or installation.
Note: By submitting your quoteyou are not buying anything nor are you obliged to buy anything.

You can add as many buildings as you like to your quote. Then you can review your options later in 'Your Quotes'.
If you need more information or would like to change or confirm any options you can submit your no obligation quote to us.
We'll check it over and contact you with any further information you have requested and also confirm prices including options like delivery or installation.
Note: By submitting your quoteyou are not buying anything nor are you obliged to buy anything.

You can add as many buildings as you like to your quote. Then you can review your options later in 'Your Quotes'.
If you need more information or would like to change or confirm any options you can submit your no obligation quote to us.
We'll check it over and contact you with any further information you have requested and also confirm prices including options like delivery or installation.
Note: By submitting your quoteyou are not buying anything nor are you obliged to buy anything.

You can add as many buildings as you like to your quote. Then you can review your options later in 'Your Quotes'.
If you need more information or would like to change or confirm any options you can submit your no obligation quote to us.
We'll check it over and contact you with any further information you have requested and also confirm prices including options like delivery or installation.
Note: By submitting your quoteyou are not buying anything nor are you obliged to buy anything.

You can add as many buildings as you like to your quote. Then you can review your options later in 'Your Quotes'.
If you need more information or would like to change or confirm any options you can submit your no obligation quote to us.
We'll check it over and contact you with any further information you have requested and also confirm prices including options like delivery or installation.
Note: By submitting your quoteyou are not buying anything nor are you obliged to buy anything.

You can add as many buildings as you like to your quote. Then you can review your options later in 'Your Quotes'.
If you need more information or would like to change or confirm any options you can submit your no obligation quote to us.
We'll check it over and contact you with any further information you have requested and also confirm prices including options like delivery or installation.
Note: By submitting your quoteyou are not buying anything nor are you obliged to buy anything.

You can add as many buildings as you like to your quote. Then you can review your options later in 'Your Quotes'.
If you need more information or would like to change or confirm any options you can submit your no obligation quote to us.
We'll check it over and contact you with any further information you have requested and also confirm prices including options like delivery or installation.
Note: By submitting your quoteyou are not buying anything nor are you obliged to buy anything.
Our log cabins are measured log end to log excluding any roof canopies or overhangs.
4.5m x 3.5m insulated Twin Skin Buckingham insulated garden office
This cabin is a 35mm + 35mm Twinskin with an insulated wall cavity (Celotex), roof and floor. It is slightly unusual in that the external logs have been factory painted in opaque Teknos Aquatop black but the internal logs are painted with translucent Remmers sand grey (which gives a natural wood colour and knots are visible through it, but totally seals the timber). We then also provided an extra 2.5 litres of external paint which is applied to the corner nibs of the internal logs (where they show through to the outside – because they are fully interlocking at the corners, ie, a true Twin Skin).
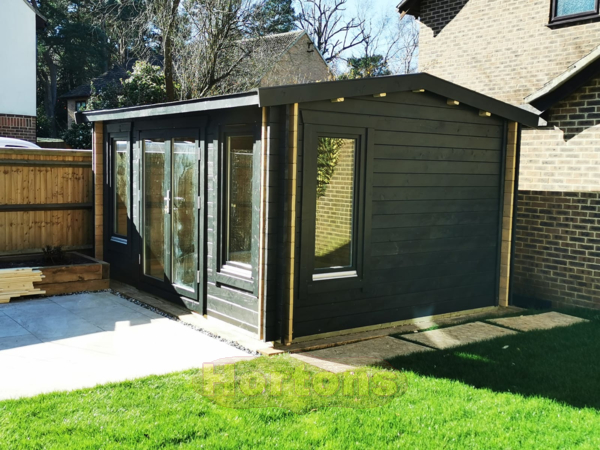
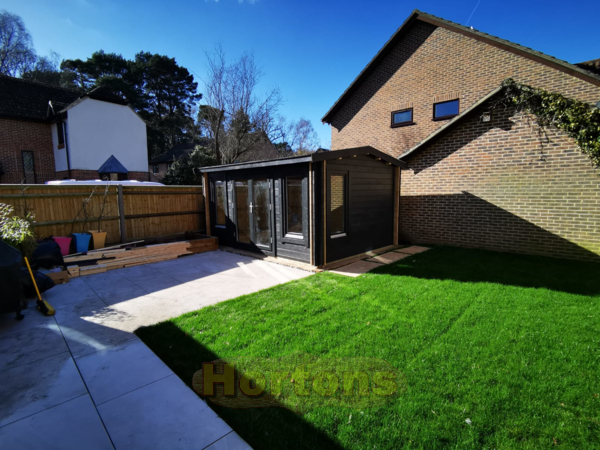
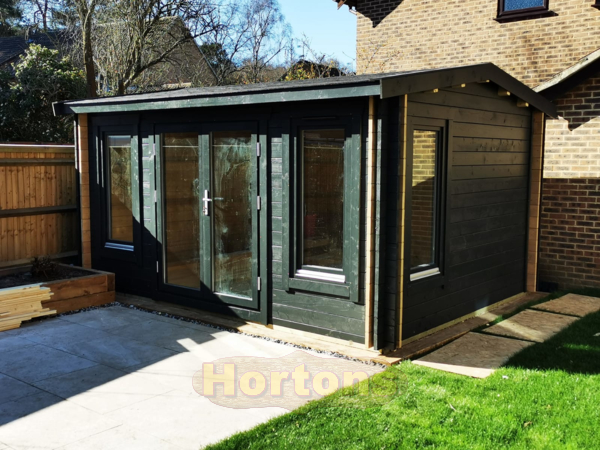 <img alt="4.5m x 3.5m insulated Twin Skin Buckingham insulated garden office_video" class="lightboxed" data-height="225" data-link="https://www.youtube.com/embed/38mEDqXlF-o?mute=1&autoplay=1&playlist=38mEDqXlF-o&loop=1&cc_load_policy=1&rel=0 data-width=" 560"="" rel="group1" data-cke-saved-src="/images/hgroup-youtube-link.png" src="/images/hgroup-youtube-link.png" style="width: 200px;">
<img alt="4.5m x 3.5m insulated Twin Skin Buckingham insulated garden office_video" class="lightboxed" data-height="225" data-link="https://www.youtube.com/embed/38mEDqXlF-o?mute=1&autoplay=1&playlist=38mEDqXlF-o&loop=1&cc_load_policy=1&rel=0 data-width=" 560"="" rel="group1" data-cke-saved-src="/images/hgroup-youtube-link.png" src="/images/hgroup-youtube-link.png" style="width: 200px;">
4.5m x 3.5m 45mm Summerhouse cabin
This is our standard Buckingham log cabin which has four tall windows and a pair of fully glazed doors for maximum light.
