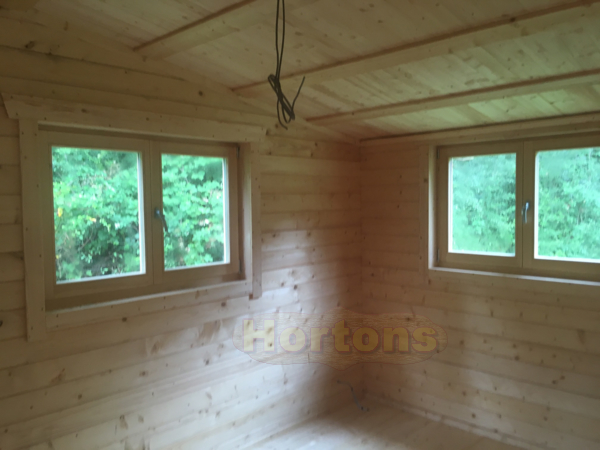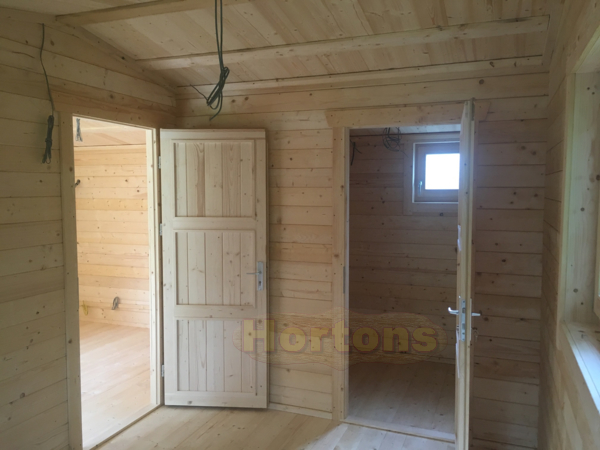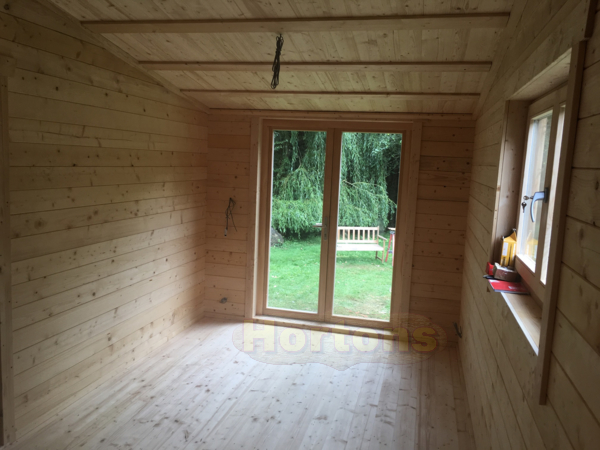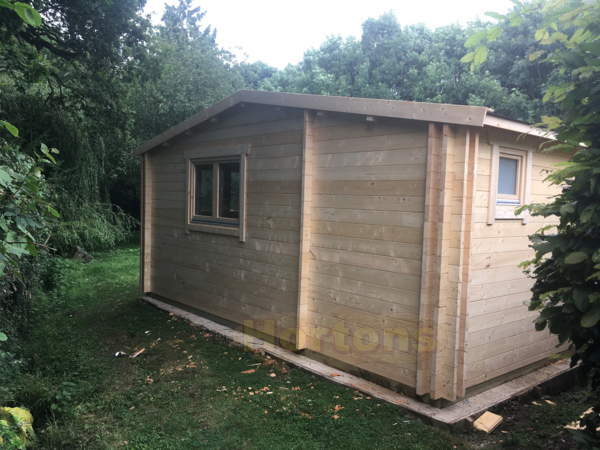Essex - 5.9x5.9m Log Cabin Price From: £14,555.75
The cut off point where building regulations are required for any building is 30 square metres (internally), this cabin is purposely built at 29.4 sqm! There is even a UK building regulations insulation upgrade kit so that it complies with the insulation values required for permanent habitation and can therefore qualify as an annexe for full time living.
The video below is a slightly customized version where the window and door layout has been change to suit the customer's requirements. It is also the pent roof version, which is the same price as the apex version.
Garden Cabin Model: 2161-5959
Log Cabin Width: 5.9m
Log Cabin Depth: 5.9m
Building Wall Height: 2.3m
Building Ridge Height: 2.9m
4 x 1365mm(w) x 980mm(h) Window
1 x 850mm(w) x 1855mm(h) Single Door
1 x 1565mm(w) x 1855mm(h) Door
We make all Hortons log cabins from slow grown spruce timber. Double glazed windows and doors are standard for all Hortons Log Cabins of wall thickness 35mm and above. 28mm Log cabins come with single glazing as standard ( Upgrade is available). We fit your glass for free before delivery, unlike some of our competitors. Hortons cabin doors come with special security hinges which are also adjustable. It is not possible to unscrew our log cabin doors from their frame to gain access - we use special security hinges which are also fully adjustable. We can add extra doors and windows to any Hortons Log Cabin, call us for details & quotes. Minimum purlin size for Hortons log cabins is 70x140mm and no greater than 600mm apart for a very strong roof
CHOOSE YOUR LOG CABIN WALL THICKNESS:-
- 35mm Twin Skin =
120mm Thick Walls - 45mm Twinskin =
140mm Thick Walls - 60mm Twin Skin =
170mm Thick Walls - 70mm Twin Skin =
190mm Thick Walls

You can add as many buildings as you like to your quote. Then you can review your options later in 'Your Quotes'.
If you need more information or would like to change or confirm any options you can submit your no obligation quote to us.
We'll check it over and contact you with any further information you have requested and also confirm prices including options like delivery or installation.
Note: By submitting your quote you are not buying anything nor are you obliged to buy anything.

You can add as many buildings as you like to your quote. Then you can review your options later in 'Your Quotes'.
If you need more information or would like to change or confirm any options you can submit your no obligation quote to us.
We'll check it over and contact you with any further information you have requested and also confirm prices including options like delivery or installation.
Note: By submitting your quote you are not buying anything nor are you obliged to buy anything.

You can add as many buildings as you like to your quote. Then you can review your options later in 'Your Quotes'.
If you need more information or would like to change or confirm any options you can submit your no obligation quote to us.
We'll check it over and contact you with any further information you have requested and also confirm prices including options like delivery or installation.
Note: By submitting your quote you are not buying anything nor are you obliged to buy anything.

You can add as many buildings as you like to your quote. Then you can review your options later in 'Your Quotes'.
If you need more information or would like to change or confirm any options you can submit your no obligation quote to us.
We'll check it over and contact you with any further information you have requested and also confirm prices including options like delivery or installation.
Note: By submitting your quote you are not buying anything nor are you obliged to buy anything.
5.9m x 5.9m Essex Twinskin custom log cabin
The customer added a 3m partition to this cabin to form a toilet off of the second room, thereby making it a 3 room log cabin, and also added a 600x600mm high level window for light within this room. These rooms were to be used as a lounge, bedroom and WC for a self contained annexe from the main house.






