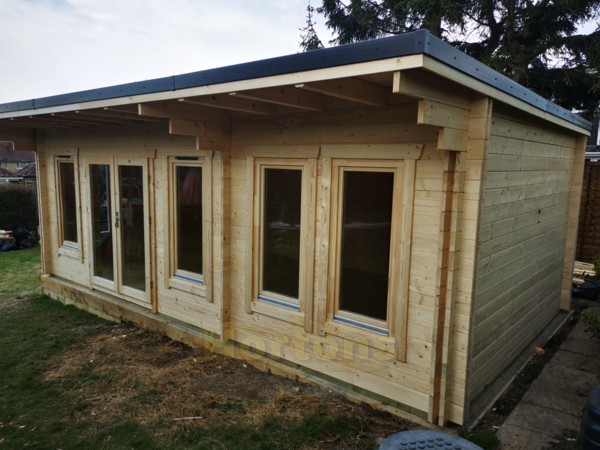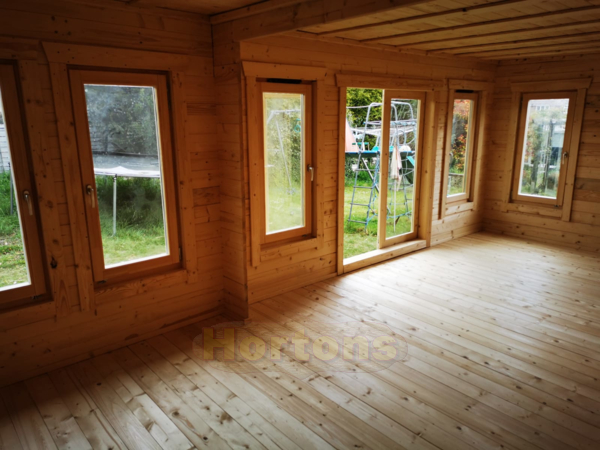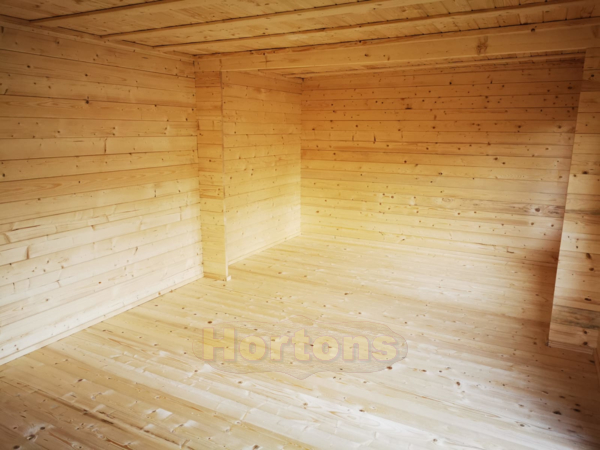7.5m x 4.5m Pent roof garden cabin Price From: £8,037.44
A fantastic cabin for the bottom line of your garden. This is the perfect solution! The modern and contemporary pent Basildon at 7.5m x 4.5m log cabin would line up against your rear fence which not only looks great but also provides a great outdoor space. This large 7.5m x 4.5m log cabin is a truly wonderful garden room. It has loads of light flooding into it from the 6 large opening double glazed windows plus the fully glazed doors. Add the optional front roof canopy for an extra shaded sitting area.
Garden Cabin Model: 2121-7545
Log Cabin Width: 7.5m
Log Cabin Depth: 4.5m
Building Wall Height: 2.4m
Building Ridge Height: 2.5m
6 x 710mm(w) x 1480mm(h) Window
1 x 1565mm(w) x 1855mm(h) Double Door
We make all Hortons log cabins from slow grown spruce timber. Double glazed windows and doors are standard for all Hortons Log Cabins of wall thickness 35mm and above. 28mm Log cabins come with single glazing as standard ( Upgrade is available). We fit your glass for free before delivery, unlike some of our competitors. Hortons cabin doors come with special security hinges which are also adjustable. It is not possible to unscrew our log cabin doors from their frame to gain access - we use special security hinges which are also fully adjustable. We can add extra doors and windows to any Hortons Log Cabin, call us for details & quotes. Minimum purlin size for Hortons log cabins is 70x140mm and no greater than 600mm apart for a very strong roof
CHOOSE YOUR LOG CABIN WALL THICKNESS:-
- 35mm
Single Skin - 45mm
Single Skin - 60mm
Single Skin - 70mm
Single Skin - 90mm
Single Skin - 35mm Twin Skin =
120mm Thick Walls - 45mm Twinskin =
140mm Thick Walls - 60mm Twin Skin =
170mm Thick Walls - 70mm Twin Skin =
190mm Thick Walls

You can add as many buildings as you like to your quote. Then you can review your options later in 'Your Quotes'.
If you need more information or would like to change or confirm any options you can submit your no obligation quote to us.
We'll check it over and contact you with any further information you have requested and also confirm prices including options like delivery or installation.
Note: By submitting your quote you are not buying anything nor are you obliged to buy anything.

You can add as many buildings as you like to your quote. Then you can review your options later in 'Your Quotes'.
If you need more information or would like to change or confirm any options you can submit your no obligation quote to us.
We'll check it over and contact you with any further information you have requested and also confirm prices including options like delivery or installation.
Note: By submitting your quote you are not buying anything nor are you obliged to buy anything.

You can add as many buildings as you like to your quote. Then you can review your options later in 'Your Quotes'.
If you need more information or would like to change or confirm any options you can submit your no obligation quote to us.
We'll check it over and contact you with any further information you have requested and also confirm prices including options like delivery or installation.
Note: By submitting your quote you are not buying anything nor are you obliged to buy anything.

You can add as many buildings as you like to your quote. Then you can review your options later in 'Your Quotes'.
If you need more information or would like to change or confirm any options you can submit your no obligation quote to us.
We'll check it over and contact you with any further information you have requested and also confirm prices including options like delivery or installation.
Note: By submitting your quote you are not buying anything nor are you obliged to buy anything.

You can add as many buildings as you like to your quote. Then you can review your options later in 'Your Quotes'.
If you need more information or would like to change or confirm any options you can submit your no obligation quote to us.
We'll check it over and contact you with any further information you have requested and also confirm prices including options like delivery or installation.
Note: By submitting your quote you are not buying anything nor are you obliged to buy anything.

You can add as many buildings as you like to your quote. Then you can review your options later in 'Your Quotes'.
If you need more information or would like to change or confirm any options you can submit your no obligation quote to us.
We'll check it over and contact you with any further information you have requested and also confirm prices including options like delivery or installation.
Note: By submitting your quote you are not buying anything nor are you obliged to buy anything.

You can add as many buildings as you like to your quote. Then you can review your options later in 'Your Quotes'.
If you need more information or would like to change or confirm any options you can submit your no obligation quote to us.
We'll check it over and contact you with any further information you have requested and also confirm prices including options like delivery or installation.
Note: By submitting your quote you are not buying anything nor are you obliged to buy anything.

You can add as many buildings as you like to your quote. Then you can review your options later in 'Your Quotes'.
If you need more information or would like to change or confirm any options you can submit your no obligation quote to us.
We'll check it over and contact you with any further information you have requested and also confirm prices including options like delivery or installation.
Note: By submitting your quote you are not buying anything nor are you obliged to buy anything.

You can add as many buildings as you like to your quote. Then you can review your options later in 'Your Quotes'.
If you need more information or would like to change or confirm any options you can submit your no obligation quote to us.
We'll check it over and contact you with any further information you have requested and also confirm prices including options like delivery or installation.
Note: By submitting your quote you are not buying anything nor are you obliged to buy anything.

You can add as many buildings as you like to your quote. Then you can review your options later in 'Your Quotes'.
If you need more information or would like to change or confirm any options you can submit your no obligation quote to us.
We'll check it over and contact you with any further information you have requested and also confirm prices including options like delivery or installation.
Note: By submitting your quote you are not buying anything nor are you obliged to buy anything.
Multiple options available
Our log cabins come with many choices of specifications. Not only in the wall thicknesses available but also factory painting, insulation and uPVC windows and doors instead of timber joinery. We use this cabin as our all year office and we show as many options as we cn in this cabin. Not least of which is 3 different specification of windows - uPVC + simple tilt & turn windows + ISO house quality timber tilt & turn windows and doors.
7x4m insulated garden office
This insulated Twinskin pent Basildon cabin garden office cabin was made slightly smaller at 7x4m and modified by removing the right gable end window. The remaining windows were all upgraded to simple tilt & turn, 2 trickle vents added and it was built onto our damp proof membrane kit for long life.






