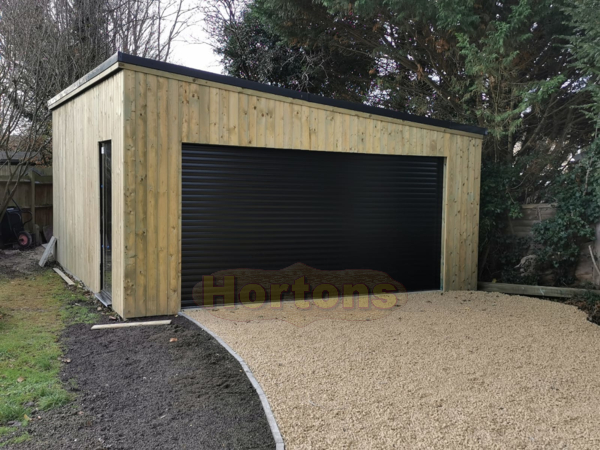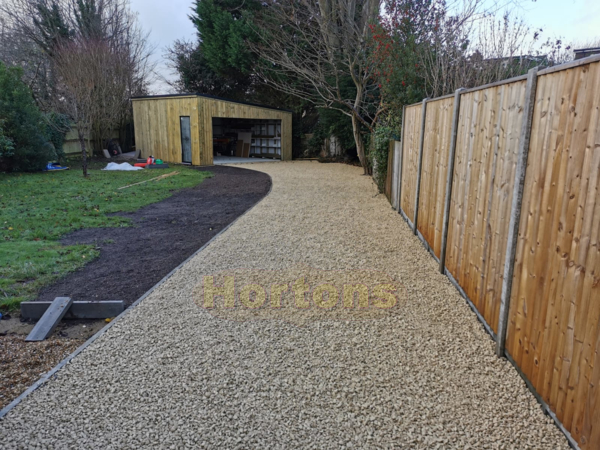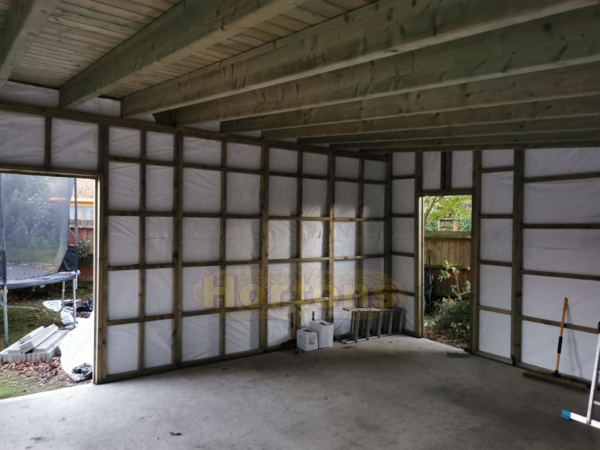Timber Framed Garages
We manufacture our range of timber framed garages to a very high standard. Using quality cladding fixed over a breather membrane into strong framework. There is an option for preformed roof trusses to BS5268, as commonly seen on houses. These are strong enough to support concrete or clay tiles on the roof.
We are able to supply this style of garage to any size with countless options. Including options such as upper storage, lining, insulation, guttering, etc. Please contact us to find out more.
Cladding options
The above timber framed garages have a choice of cladding materials. The most common being shiplap, featheredge, weatherboard or even loglap depending on what you require -
-
Shiplap is a scalloped board with a weatherproof rebated jointing system.
-
Featheredge boarding is usually a rough sawn boards, triangular in cross section. Usually 150mm wide and 8mm thick at one edge up to about 20mm on the opposite side. These boards are overlapped as they are fixed for a weatherproof finish. Although weatherproof, they are not draft proof due to the simple overlap connection. However, we use a rebated featheredge board. This gives all the benefits of a rebated joint (like the shiplap) but retains the barn style finish. It has a much smoother finish as well.
-
Weatherboard is a heavy duty featheredge board, usually about 200mm wide boards. They are fixed so they overlap the previous course giving a weatherproof finish. This give a "barn" style of finish.
-
Loglap cladding is similar to shiplap cladding but is made from a thicker board so that it can be machined to give a "log roll" type of look.
5.5m x 6m pent roof modern style timber framed garage
This is a very modern looking garage with a fairly steep pent roof sloping sideways and vertical cladding. The personnel door is of powder coat aluminium construction. This was a colour match to the roller shutter door. As you can see, there is lots of framework in this garage. Also very hefty roof purlins for a very strong and long lasting roof. Using EPDM rubber roofing over the top (commonly used on flat roof house extensions for a really long life). Click here to go to the 5.5m x 6m timber framed double garage page












